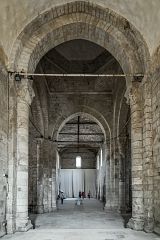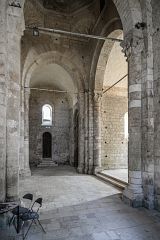Fassaden, Portale und Kapitelle im Poitou - Drei romanische Kirchen in Melle (Frankreich) -Teil 1
Es ist zweifellos den Silbervorkommen und der Lage am Pilgerweg mit zu verdanken, dass der kleine Ort Melle so bedeutend war, dass er gleich drei sehenswerte romanische Kirchen aufweist. Doch der Reihe nach.
Portale und Kapitelle der Kirche St-Savinien in Melle
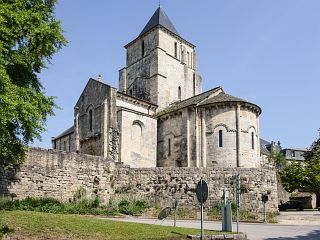
St-Savinien in Melle
Die Kirche liegt malerisch auf einem kleinen Hügel, ursprünglich gehörte sie zu einer Burg- oder Schlossanlage, von der aber keine Reste mehr erhalten sind. Die Kirche St-Savinien geht auf das Ende des 11. oder Anfang des 12. Jahrhunderts zurück und ist damit die älteste der drei romanischen Kirchen in Melle. Im Hundertjährigen Krieg, in den Religionskriegen und während der Französischen Revolution wurde sie arg in Mitleidenschaft gezogen, von 1801 bis 1926 diente sie gar als Gefängnis. Heute ist sie restauriert, Ausstellungen und Konzerte finden in ihr statt.
St-Savinien, Westfassade
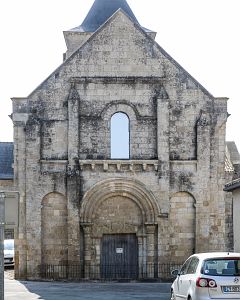  |
Die Westfassade wird durch Blendarkaden und Strebepfeiler gegliedert, das Hauptportal zeigt (untypisch für die Region) ein Tympanon, auf dem Sturz wird im Zentrum Christus dargestellt, links und rechts von Löwen begleitet. Löwen kann man auch auf dem linken Kapitell am Portal erkennen, das rechte Kapitell wird hingegen durch Flechtwerk geschmückt.
St-Savinien, Westportal und Details
  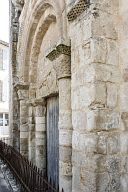 |
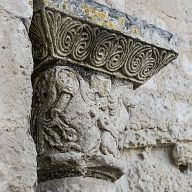 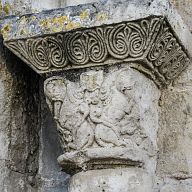 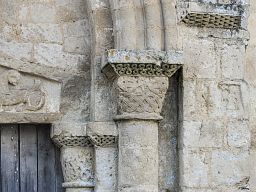 |
Ein weiteres Portal, diesmal mit schön geschmückten Archivoltenbögen, befindet sich am Südquerhaus. Das Tympanon enthält hier 12 Keilsteine über dem Türsturz.
St-Savinien, Südseite und Portal am Querhaus
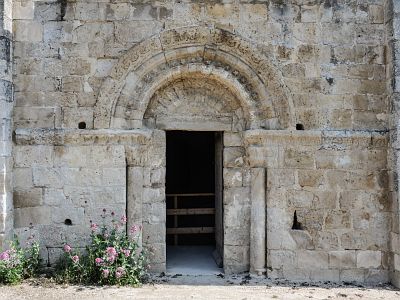 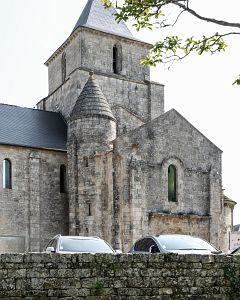 |
Die Fassadengestaltung von St-Savinien ist weniger aufwändig ausgeführt als die vergleichbarer Kirchen der Region, aber gerade dadurch wirkt sie streng und monumental. Dieser nachgerade archaische Eindruck verstärkt sich im Innern der einschiffigen Saalkirche noch. Hochliegende romanische Fenster, kräftige Gurtbögen und eine hohe Vierung geben den Rahmen für ein besonderes Raumerlebnis.

Fries im InnernDer Innenraum ist spärlich dekoriert, Figurenkapitelle entdeckt man im Bereich der Vierung: ein Mann, der einen Greif reitet, das Martyrium des heiligen Savinius und irgendwo auch den heiligen Nikolaus...
St-Savinien, Kapitelle im Innenraum
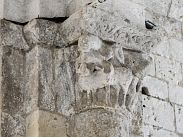    |
 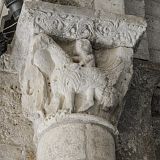   |

Infotafel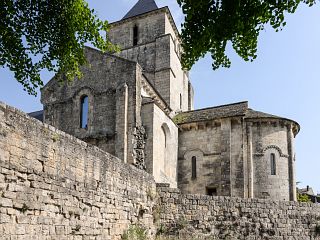
St-Savinien in Melle
Detaillierte Informationen (in französischer und in englischer Sprache) erhält der interessierte Besucher auf der Tafel im Innern der Kirche. Der Text dieser Informationstafel sei deshalb im Folgenden hier wiedergegeben:
Église Saint-Savinien
L'église Saint-Savinien est la plus ancienne de la Triade Roman de Melle. Édifiée dans le castrum (bourg fortifié) féodal, son chevet est ceinturé par les anciennes murailles de la ville. Elle est dans un premier temps une chapelle castrale puis une église paroissiale. Elle relève, au Moyon Âge de l'abbaye de Saint-Jean-d'Angély. Elle subit de fortes dégradations pendant la guerre de Cent ans, puis lors des guerre de religion.
Lorsque l'on entre dans l'édifice, on peut être étonné de découvrier une nef unique surmontée de sa magnifique charpent (restaurée en 2004). En effet, la facade occidentale de léglise (1) présente une composition tripartite qui pourrait laisser imaginer une nef longée par des collatéraux. Le portail est encadré par deux arcatures aveugles. Sa voussure repose sur deux chapiteaux décorés de lions adossée, de végétaux et d'entrelacs. Le linteau en bâtière montre Christ en majesté entouré de lions. L'ensemble est rythmé verticalement par des contreforts plats, et un pinacle triangulaire. Une corniche sépare les deux registres. Quelques éléments sculptés animent la facade: les modillons et les métopes alternent les représentations sculptées de masques d'animeax, de chevaliers, de poissons ou encore de scène coquine!...
L'église que nous observon aujourd'hui a connu deux campagnes: la nef a été construite au XIe siècle, tandis que le transept et le choeur datent du XIIe siècle.
Les bras du transept sont peu saillants. Voûtés en berceau, ils se rejoignent sous le clocher en coupole sur trompes.
Le choeur est en berceau et en cul-de-four. Les piles qui joignent le transept au choeur présentent des chapiteaux historiés: le Martyre de Saint Savinien (2) patron de l'église, un homme chevauchant un griffon (3) et Saint Nicollaus (4).
Quelques curiosités (5): dans le bras sud, une croix mérovingienne en pierre remployée dans l'abside; et l'épitaphe de la famille Houlier, dont Pierre Saturne (mort ent 1664) fut le juge aux bûchettes qui inspira Jean de la Fontaine pour son conte "Le juge de Melle".
La création des vitraux contemporains en 2012 a été confiée à l'artiste Rémy Huysbergue (7). Ils reflètent le ciel changeant selon les saisons et les heures du jour et de la nuit.
En ressortant, vous remarquerez les graffitis sur la porte du transept (6), souveniers des prisonniers lorsque l'église fut transformée en prison entre 1801 et 1926.
L'église Saint-Savinien est classée au titre Monuments Historiques depuis 1914.
Propriété du département depuis la révolution, elle a été rétrocédée à la ville de Melle en 2011.
In Englisch:
The church of St. Savinien is the oldest of the three Romanesque churches of Melle. Built inside the feudal castrum - the fortified city, the chevet stands within the ancient city walls. To begin with it was the chapel of the fort, later the parish church and belonged in the middle ages to the Abbey of St. Jean d'Angely. It was badly damaged during the Hundred Years' War and then in the Wars of Religion between Catholics and Protestants.
When you go into the building it is surprising to see a single nave roofed with a magnificient timber framework which was restored in 2004. Indeed given the tripartite composition of the west facade of the church you would expect to see side aisles attached to the nave. The portal, framed by two blind arches, rests on capitals decorated with lions, standing back to back, foliage and interlacing. The two-edged lintel presents Christ in Majesty surrounded by lions. Vertical flat buttresses and a triangular pinnacle give relier to the facade. The two horizontal elements are separated by a cornice. The facade is decorated with a few sculptures: on the modillons and metopes are face of the animals, knights, fish and even a naughty scene.
The church as it is today was built in two periods. The nave was built in the XIth century while the transept and choir date from the XIIth century. The arms of the transept show only slight projection. Forming a barrel vault they meet under the bell tower in a cupola on squinches. The choir is half-domed vault.
Historiated capitals on the piers which connect the transept to the choir show the Matyrdom of St. Savinien, patron of the church (2), a man astride a griffin (3) and St. Nicolas (4).
Of interest: in the south arm a merovingien stone cross reemployent in the apse (5), and the epitaph (6) of the Houlier family among whom Pierre Saturne (died 1664) the short straw judge who inspired Jean de la Fontaine to write "Le Judge de Melle".
Remy Huysbergue created the stained glass windows in 2012 (7). The reflect the sky as it changes with the seasons and time of day and night.
As you leave the church by the transept door, look at the graffiti, souvenirs of the prisoners when the church was used as a prison between 1801 and 1926.
(Textquelle: Infotafel im Innern der Kirche)


So, jetzt wissen wir Bescheid. Bleiben noch die Konsolköpfe und die Reliefs an der Westfassade zu betrachten...
(Wie es aussieht, ist sogar ein Liebespaar (?) darunter)
St-Savinien, Konsolen und Reliefs an der Westfassade
  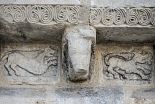   |
Jetzt aber nicht den Anschluss verlieren - also schnell
--> weiter zur Kirche St-Pierre in Melle



















